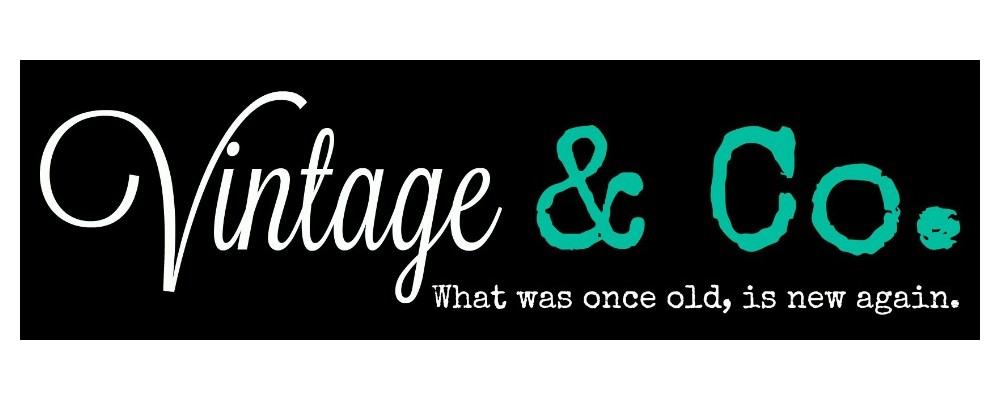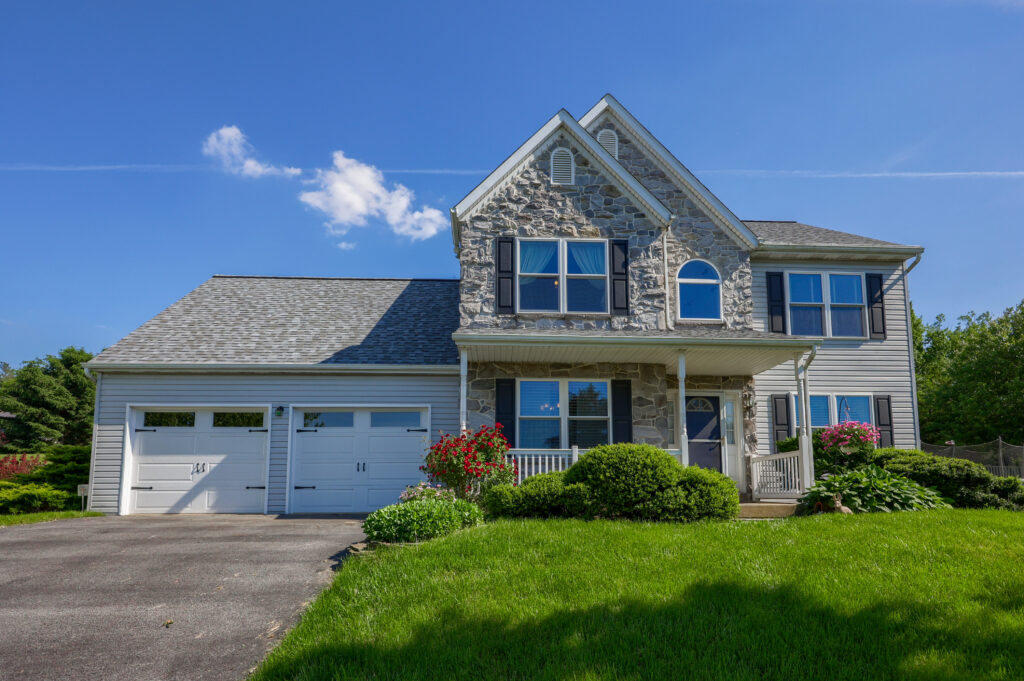
Vintage & Co. was at it again, working with my favorite Remax Real Estate Agent… the Hubs! Home staging a four-bedroom home sounds awesome to a person who loves to decorate, which I do. But this time I had basically nothing to work with except for two rooms that already had some furniture in it. The rest was up to me to select.
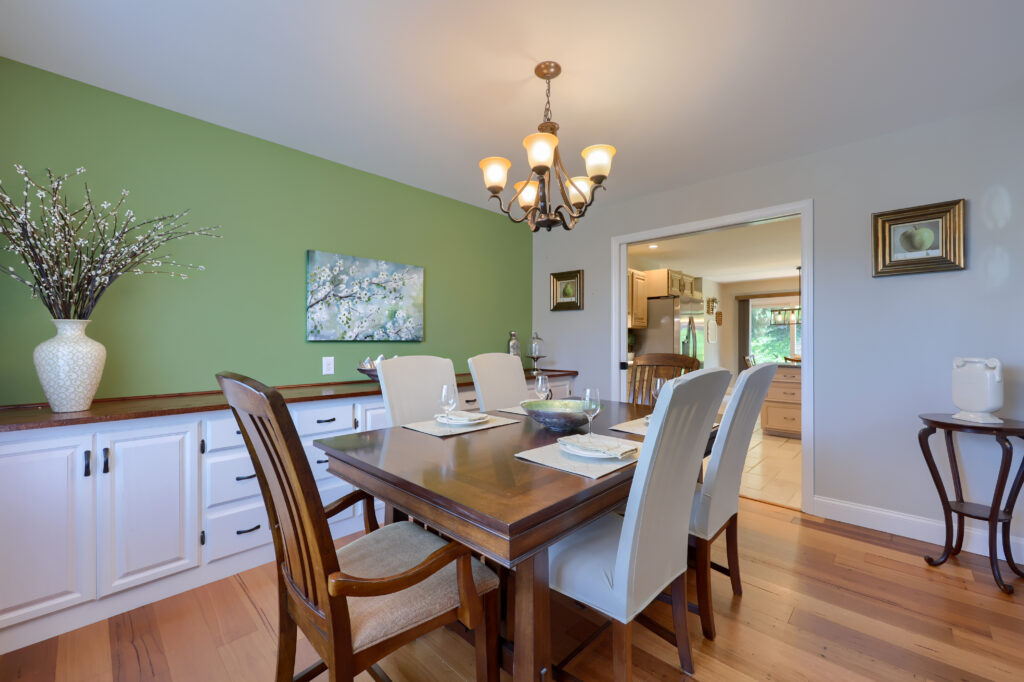
Here is the first room with a dining table already in place. The owners must have had these nice quality built-in cabinets placed along the wall for storage space, but as a designer, it wasn’t that much fun to work with since it was so long. I also had a great deal of existing nails/screws/holes in the walls where they had hung wall art. It was challenging to arrange new pieces over them but I think I was pretty successful. To lighten up the room I used four chair covers. (My ecru-colored covers didn’t fit over the armchairs so they were left alone.)
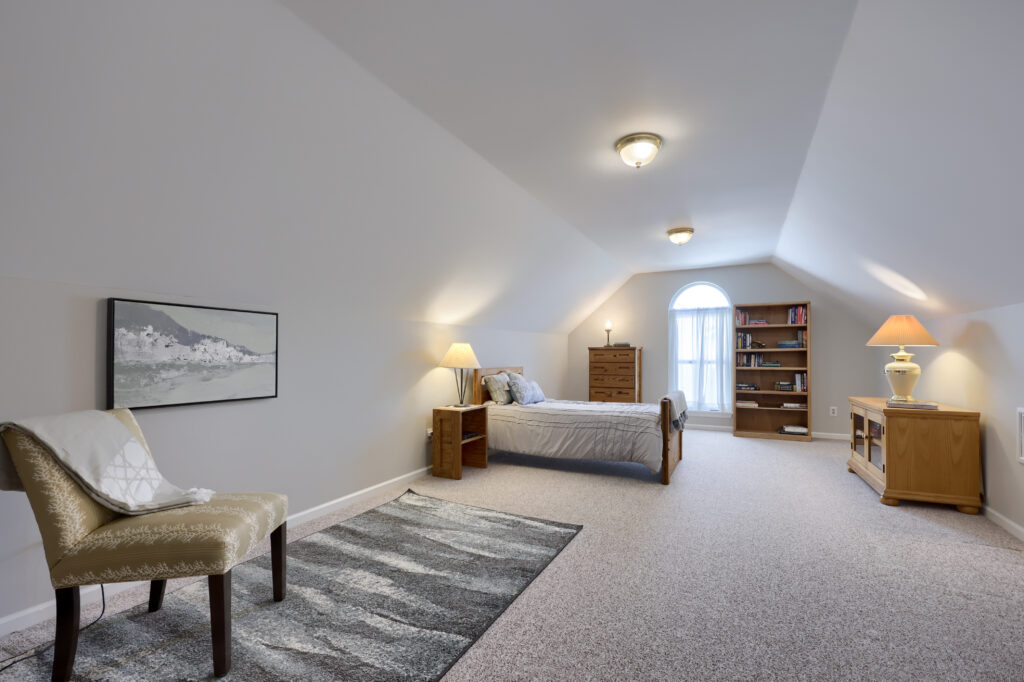
Here is the second room with furniture already in it. It was not organized or arranged so it was up to me to figure out how to lay them all out. I added the comforter, pillows, sitting area rug, chair, artwork, and accessories.
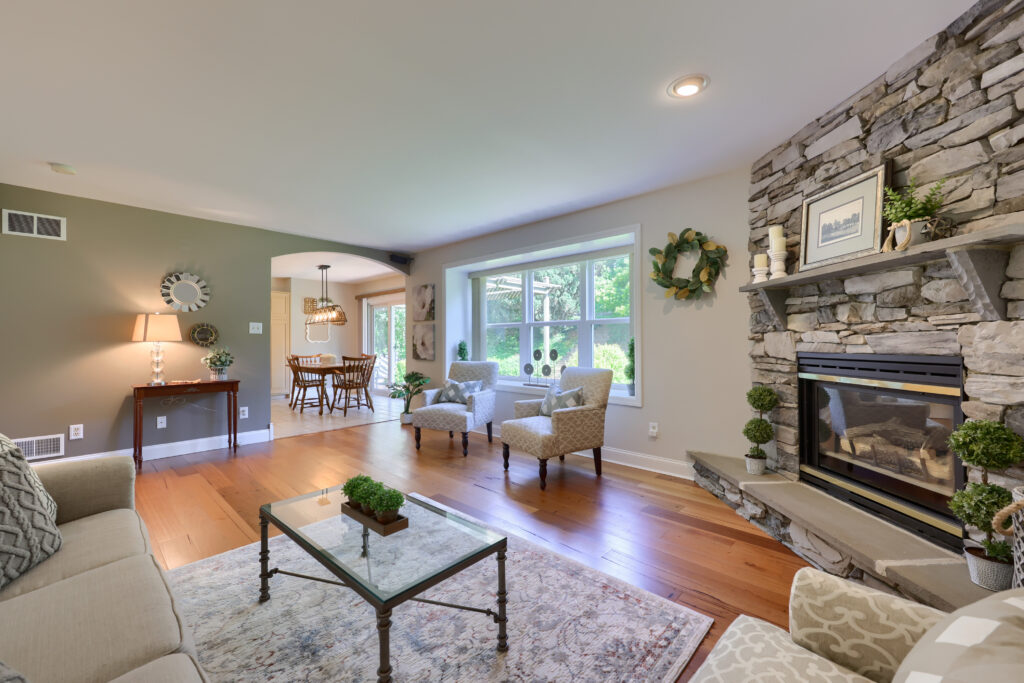
The living room was the largest without any furniture in it. We added everything you see in the photo to the space. The couch, end tables, coffee table, armchairs, sofa table, greenery, artwork, lamps, pillows, candles, rug, etc. We even have to supply the lightbulbs unless the owner has a collection sitting around, which most of the time, they don’t. This was a really pretty space but the shape of the room was awkward due to the fireplace and large bay window.
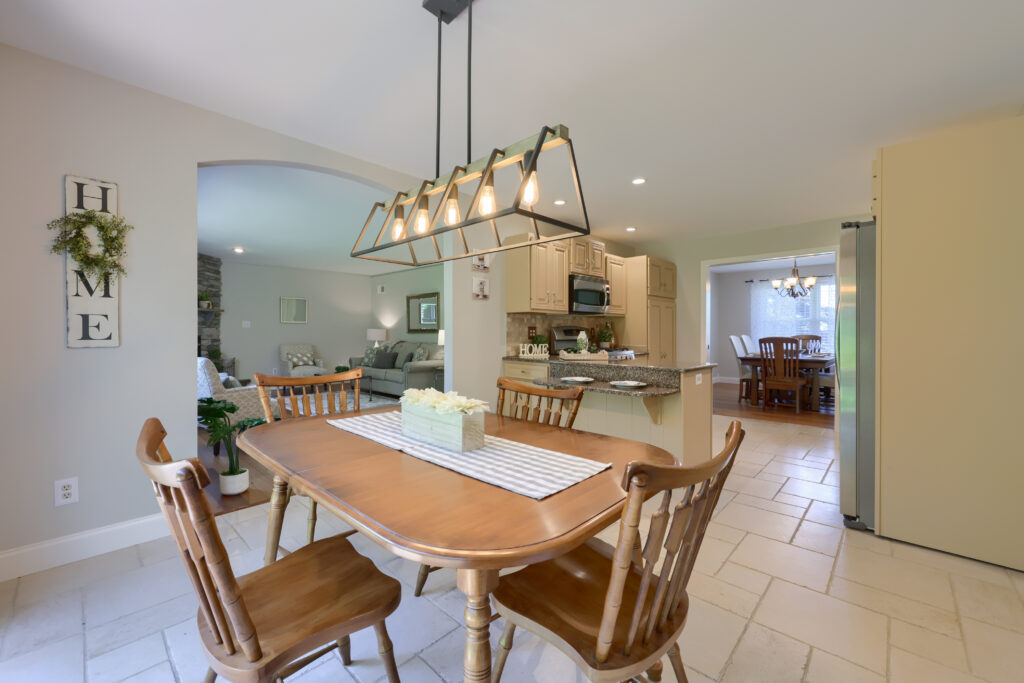
You might think that adding a dining room table would be easy peasy but for some reason, we went back and forth on what to place here because of the heaviness of the ceiling light fixture. We tried the large dining room table from the dining room, then put it back. (Thanks to two handy helpers.) We were going to use a table from the shop but at the last minute, we went with this table from our storage unit. The table complimented the light kitchen cabinets so in the end, I was happy with this choice.
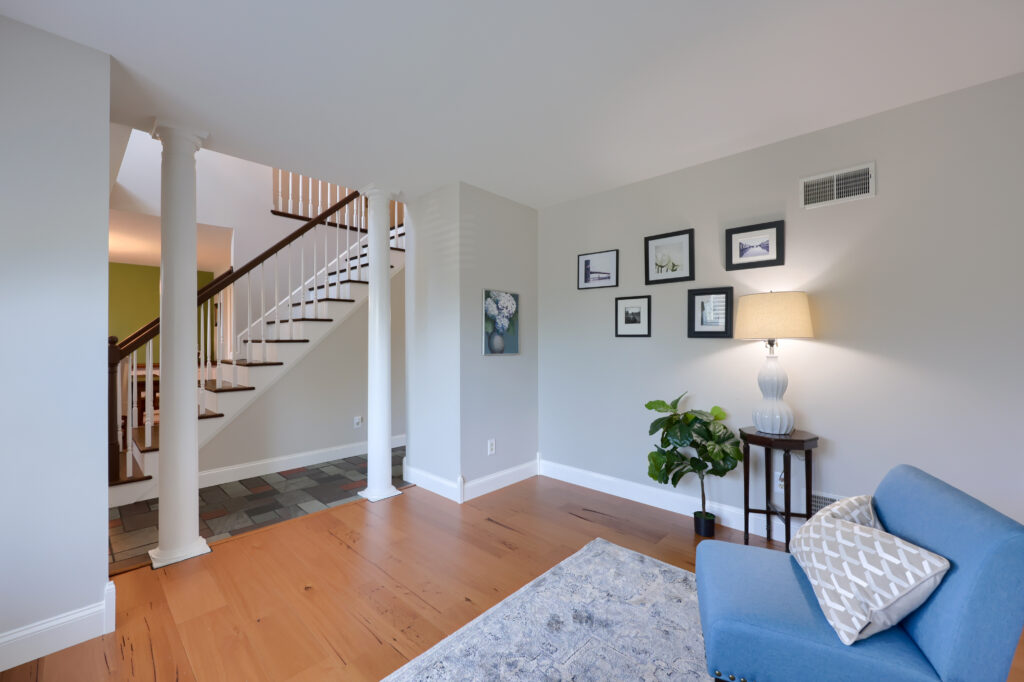
When you first walk in, this space to the right is ideal for a home office. I would have loved to place a desk here but we had no room left in the U-Haul truck we rented!
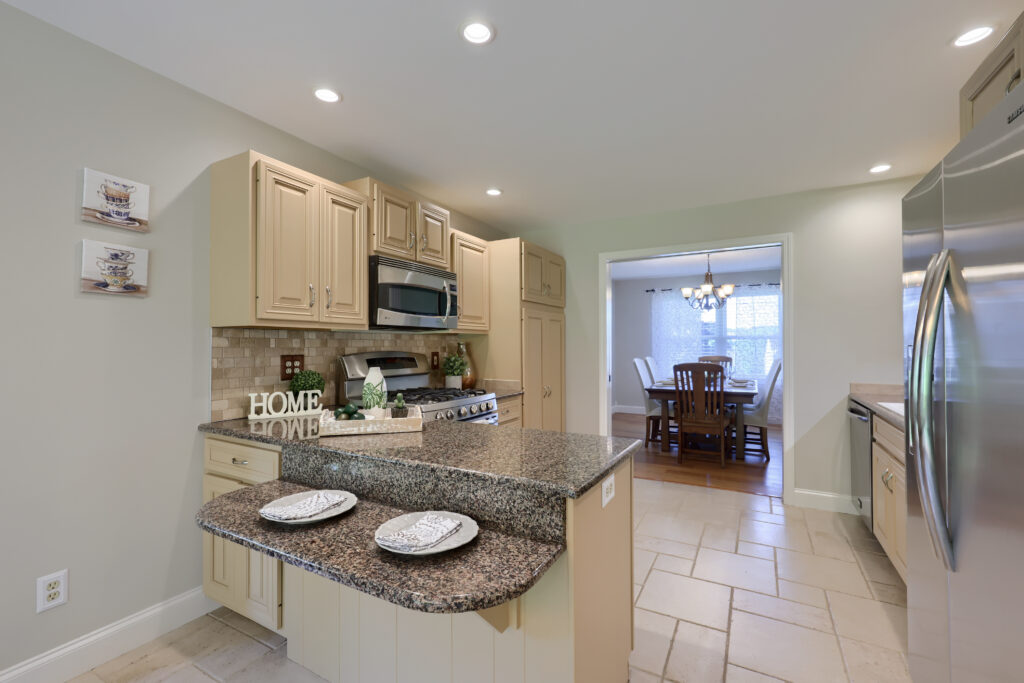
The kitchen was on the small side and the refrigerator had already been moved to the owner’s new house Hubby pushed for a replacement and they found one within 24 hours that fit! A+++ to the Hubs for going the extra mile! It looks great in here and will help sell the house at a higher value. Plus, who can resist the pocket doors (Not shown) that lead to the dining room? Ooh la la!
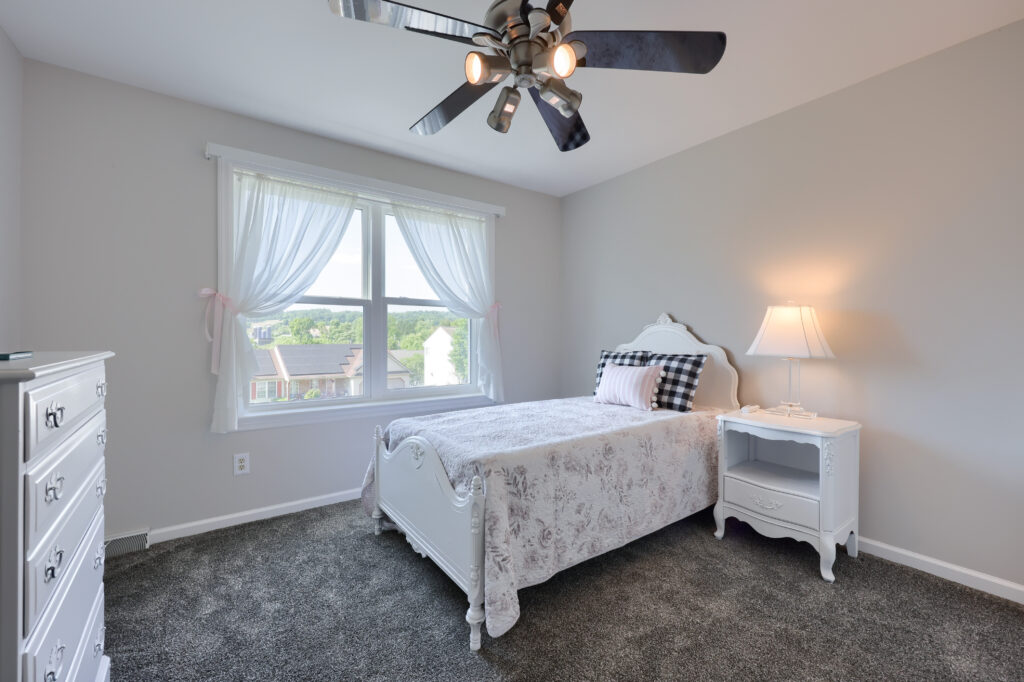
And speaking of French, is this little girl’s room adorable or what? I wanted to live in that sweet little room myself! We combined vintage furniture pieces and painted them white for this cohesive look. (And painted at the last minute, of course, the day before we started loading everything in!) The white curtains were already there under an outdated valance but I kept the curtains and added pink ribbon as tiebacks. Tres chic! I also added wall art (a B& W drawing of the Eiffel Tower and a canvas-wrapped print but you can’t see them in this photo.
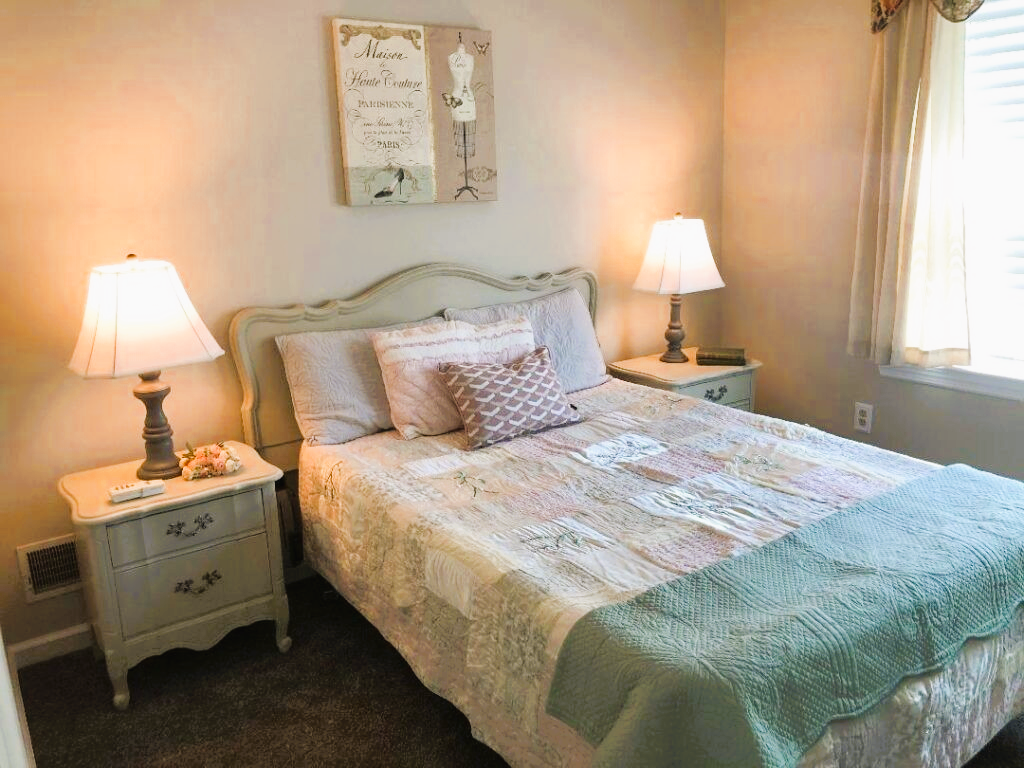
The photographer missed taking a photo in this bedroom so I’m using my picture. We use air mattresses for staging because who wants to lug in 4 mattress sets? We have a vintage French provincial headboard and nightstands that we used here for staging. I added a few pieces of French artwork for the final touch.
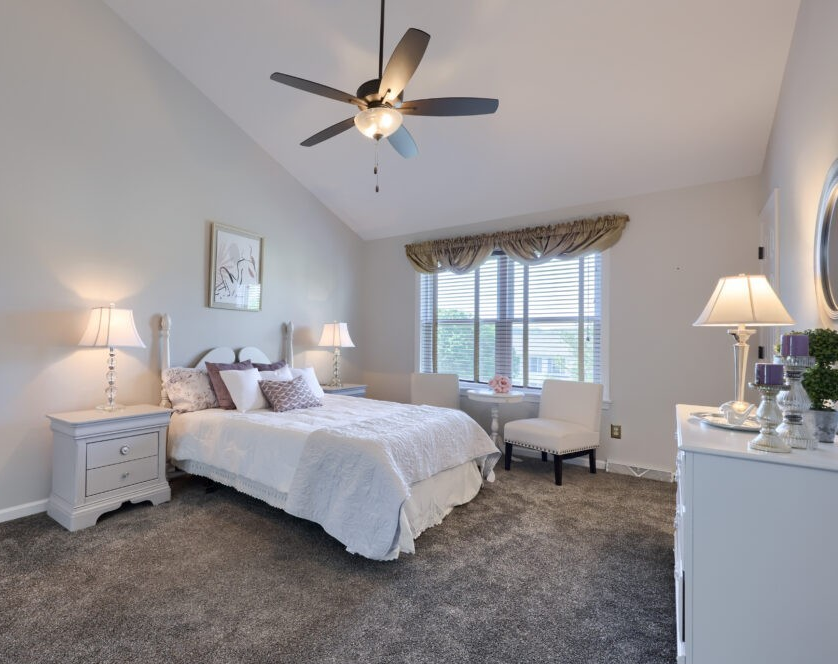
The large bedroom with ensuite was my favorite, other than the living room. I loved the colors of the rug, the walls, the furniture, and the accessories. Really, really nice. The dresser was also part of the last-minute paint job from the day before we started.
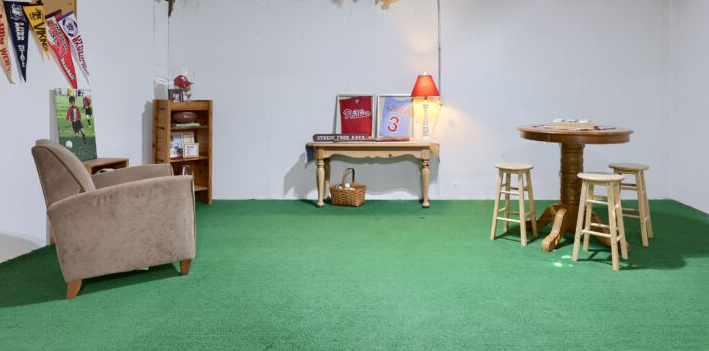
Here was my big challenge. When we came upon the basement we saw a jumbled mess of cast-off furniture and sports stuff.
This existing, green “outdoor” carpet popped into my head as a “baseball green” so to speak. So, I went to work on giving it a sports theme.
I created these shadow boxes with Phillies T-shirts pinned inside for a fun display. They were my inspiration pieces. I wanted to hang them on the wall but because of the concrete, I ended up leaning them instead. We also added the bistro table, stools, sofa table, armchair, lamp, and other accessories. I could have done more but I had a deadline. I think going forward I need to catalog and assign numbers to pieces in our storage unit to organize everything better. I’m wondering what other designers do.
I was still vacuuming the grass-green carpet a half-hour before the photographer was set to arrive. It was almost like a reality TV show… “Will Jill get the room finished in time? We’ll be right back after this message and find out!”
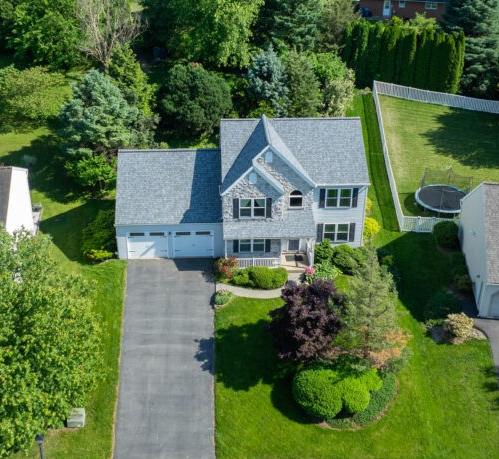
I did get it all done, thanks to help from the Hubby. But he was still trying to plant flowers outside too so it was a bit crazy there at the end. BUT WE DID IT!
I hope you enjoyed my walk-through of our whole house staging project, in Columbia, PA, not far from our shop. Can’t wait until the next challenge!
(Note: If and when I get some before and after shots I will add them here!)
